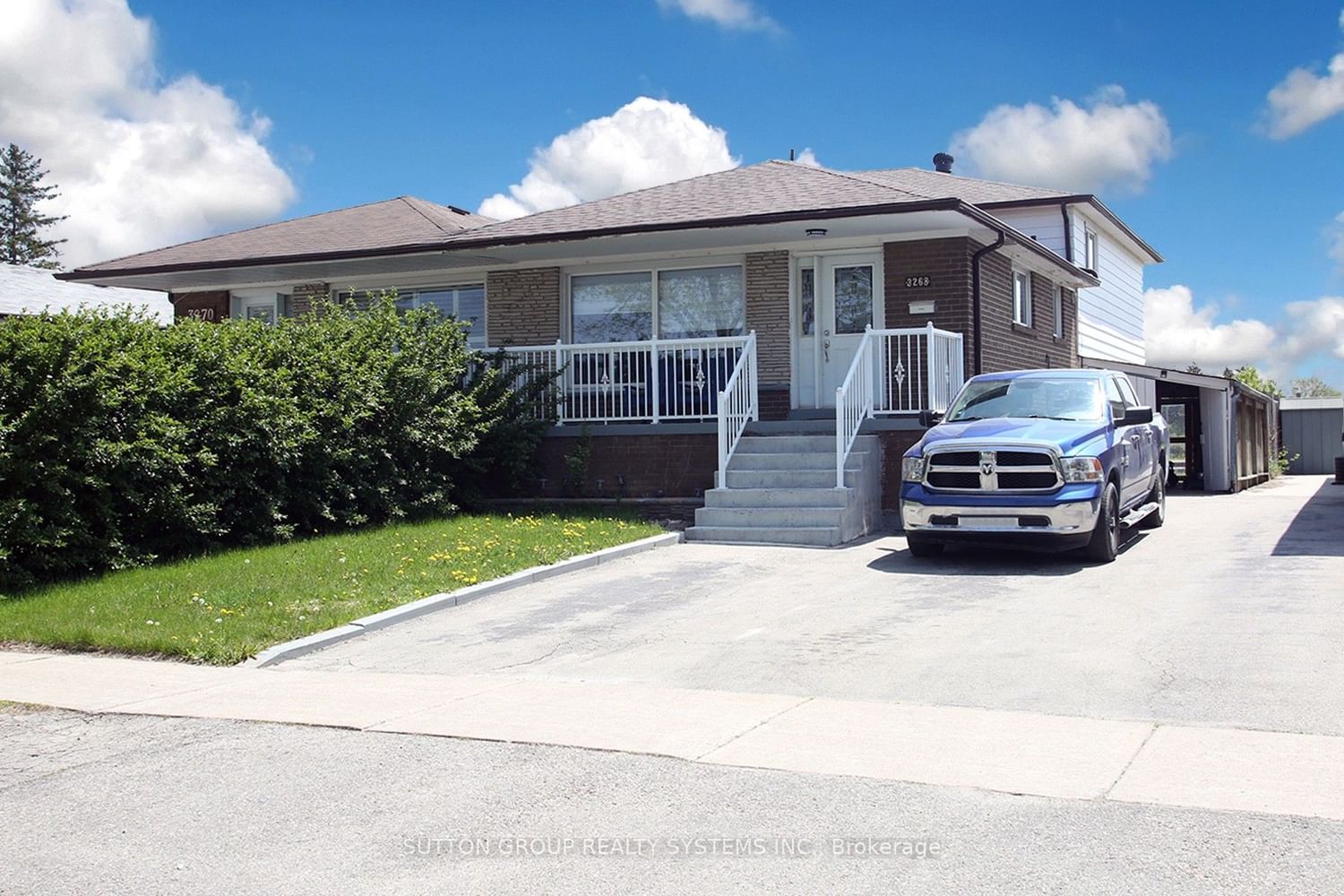$989,000
$***,***
3+2-Bed
2-Bath
3500-5000 Sq. ft
Listed on 5/31/23
Listed by SUTTON GROUP REALTY SYSTEMS INC.
Located In A Fabulous Neighbourhood Close To All Amenities, Shops, Schools, Libraries, Community Centres And Public Transit. This Home Is A Delight. 5 Total Bedrooms, 2 Bthrms & 2 Laundry Facilities. It Is Loaded With Upgrades And Large Windows Allowing Much Natural Light. The Upper Unit Boasts A Large Open-Concept Kitchen With Quartz Countertops And Updated Stainless Steel Appliances. The Lower Unit Features A Newly Renovated Kitchen And Bathroom With A Large Separate Laundry And Ground Level Walk-Out. The Lower Unit Also Features Updated Stainless Steel Appliances. Fully Fenced Private Backyard Backing Onto Green Space - No Neighbours To The Rear. Fully Enclosed Shed And Three Car Parking. Ideal Family Home Or Investment Opportunity.
This Property Is Very Good For Investment, Right Now Has Leases And About $4000/Month, For Family Is Excellent Location, School, Hospitals, All You Need It's Close To This House.
To view this property's sale price history please sign in or register
| List Date | List Price | Last Status | Sold Date | Sold Price | Days on Market |
|---|---|---|---|---|---|
| XXX | XXX | XXX | XXX | XXX | XXX |
W6073700
Semi-Detached, Backsplit 4
3500-5000
6+4
3+2
2
Carport
4
31-50
Central Air
Finished, Sep Entrance
Y
Alum Siding, Brick
Forced Air
N
$3,600.00 (2023)
< .50 Acres
130.40x30.00 (Feet)
